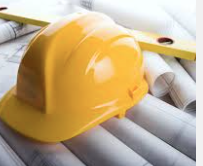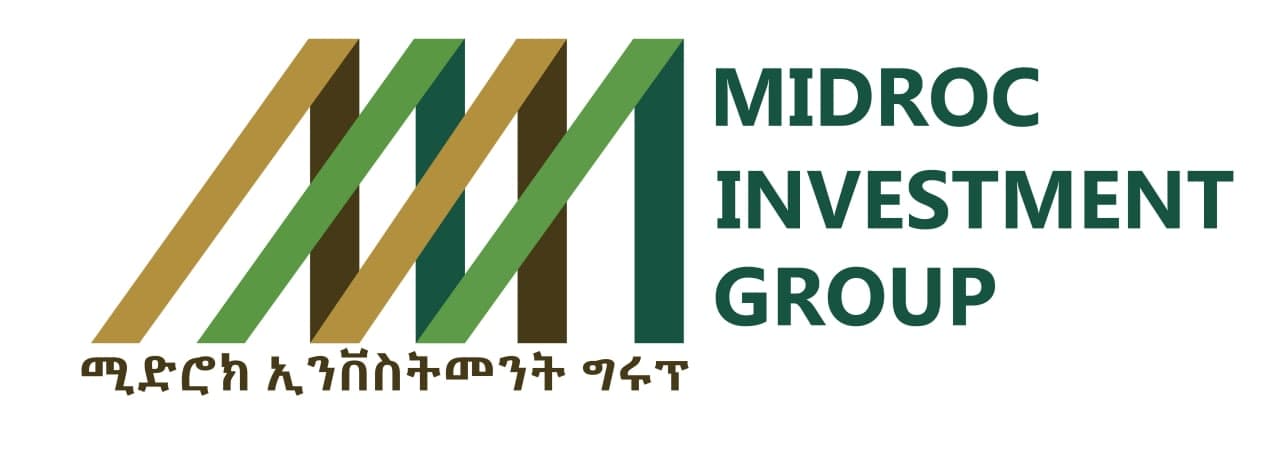Why Register?
- List Your Business
- Business Matchmaking
- WhatsApp Chat
- Personal Messaging
- Showcase Your Products

Product Pictures
Our services includes: Architectural sketch plans from sketches Survey drawings and conversion of existing prints to CAD drawings Complete set of Working/Construction drawings: Site Plans, Foundation Plans, Floor Plans, Roof Plans, Elevations and Sections Landscape Drawings Architecture Design Details Interior Design Drawings and Details Window, Door, Appliance, Sanitary, Lock and Ironmongery Schedules Design co-ordination with other disciplines - Reflected Ceiling, Power and Communications, Plumbing, HVAC etc As-built drawings
If you have any questions about our Architectural Draughtsman Services, please feel free to contact us and save on your operatlng costs!






















